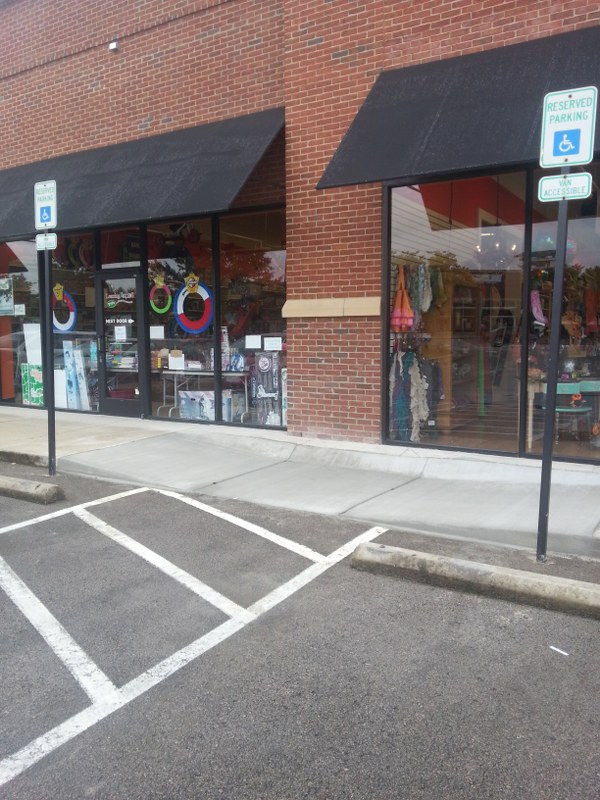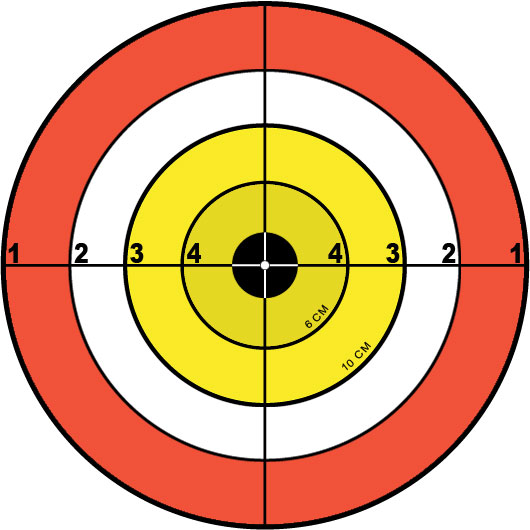 If you know your business has ADA compliance issues then hire an expert to find them all and plan for remediation. If you’re not sure, and don’t want to pay to expert, here’s a method for checking the accessibility problems most likely to lead to a lawsuit. If your business has these issues, your best way to avoid litigation is start fixing them now. You’ll need a good 16 ft. tape measure, a 2 foot level, a yardstick, and a short piece of 1″ dowl. Remember as you do this survey that a very large majority of ADA lawsuits are brought by plaintiffs confined to a wheelchair, so wheelchair accessibility standards are the key to avoiding most lawsuits. No matter what the actual measurements, if there is something in your business that isn’t readily accessible to a person in a wheelchair then you have a lawsuit waiting to happen.
If you know your business has ADA compliance issues then hire an expert to find them all and plan for remediation. If you’re not sure, and don’t want to pay to expert, here’s a method for checking the accessibility problems most likely to lead to a lawsuit. If your business has these issues, your best way to avoid litigation is start fixing them now. You’ll need a good 16 ft. tape measure, a 2 foot level, a yardstick, and a short piece of 1″ dowl. Remember as you do this survey that a very large majority of ADA lawsuits are brought by plaintiffs confined to a wheelchair, so wheelchair accessibility standards are the key to avoiding most lawsuits. No matter what the actual measurements, if there is something in your business that isn’t readily accessible to a person in a wheelchair then you have a lawsuit waiting to happen.
We’ll start with parking, which is where the plaintiffs usually start. If your accessible parking looks like the picture below on the left then you’ve probably got a barrier to access that must be fixed. The picture next to it explains why. A ramp that projects out from the sidewalk will almost never satisfy the ADA accessible design standards.

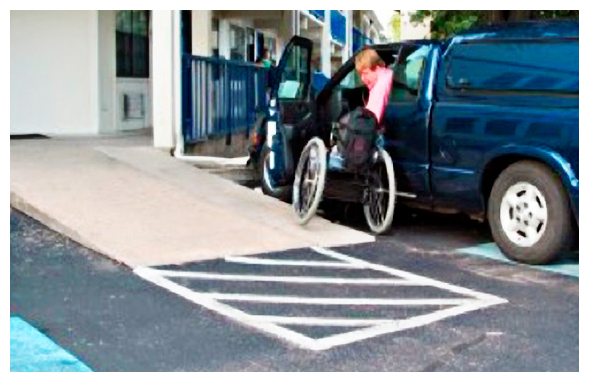
Any accessible parking ramp should look like one of the pictures below.
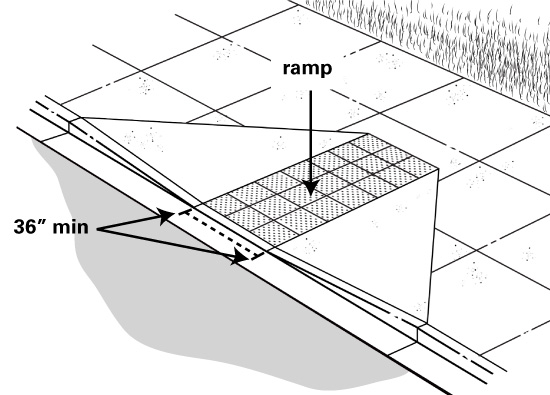
(Thanks to Michael Allen of Code Able Accessibility for the photo on the right).
Next, measure the largest accessible space. Current standards require at least one van accessible parking space, which requires a flat area at least sixteen feet wide and as deep as local codes require, usually 19 to 20 feet. Flat means flat. Use the level to make sure the space doesn’t have any significant slope. How many accessible spaces you need depends on the total number of parking spaces, but if you don’t have one van accessible space you are a litigation target. Here’s a picture from the DOJ showing a properly marked accessible parking space. The picture is misleading in one way. The marked access aisle only has to be 60″ wide if the van parking space next to it is 11 feet wide. The total is 16 feet wide no matter what.
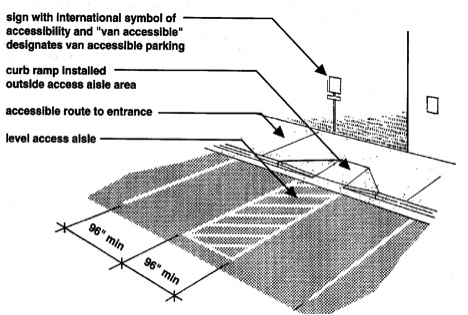
There are requirements for the slope of the ramp and the wings next to it. You can make sure the ramp slope meets the ADA requirement by putting the level on the ramp with the 0″ end at the top. Lift the level and slide the dowl in at the 12″ mark and then roll it up or down until the level is level. If the dowl touches the level at the 12″ or higher mark the slope meets the 1/12 slope requirement.
Next, walk from the accessible space to the front door of your business. Did you pass any other parking spaces? For a stand alone business the accessible space should be the closest space to the door unless there are physical reasons it cannot be. In strip shopping center there may be more leeway, but if there is a lot of closer parking you may have a problem.
While you walked did you see any bumps or gaps of more than 1/4″? If so the route may not be “accessible.” Any steps? Then the route is definitely not accessible and therefore doesn’t comply with the ADA. Finally, were there any discernable slopes? if so, check them the same way you checked to parking access slope. My suggestion would be that even if the slope passes this test you talk to a consultant because the slope and cross slope requirements are complex enough to warrant expert review.
You need to check two things at your front door. First, the threshold should be no more than 1/4″ high, or 1/2″ high with a beveled edge. Second, the width of the door itself should be 36″ or more. The actual ADA requirement is based on clear space when the door is open, but as a general rule a hinged 36″ door that opens at least 90 degrees will have the required clearance. A 35″ door is cutting it very close, and a 34″ door will not have the required clearance.
Restrooms are a very common source of ADA complaints, and although the restroom rules are very complicated you can make a few measurements to determine if you have the most common kinds of problems. First, check the door. Does it have a knob? Then it is not ADA compliant. Lever door handles are required in almost all cases. Next, check the size of the restroom. If the door swings out the restroom must be at least 5′ x 7′ to comply with the current standards. If the door swings in the minimum is 7′ x 6′ 6.” No matter how the restroom is laid out if it doesn’t meet these size minimums it probably violates the ADA.
Of course the placement of the toilet and lavatory matters as well. While clever layouts that save space are possible, the easiest way to tell if there is an issue with the toilet is to measure sixty inches out from behind the toilet and 60 inches out from the wall next to the toilet. If there is anything other than the toilet and grab bars in that 60″ x 60″ square then the restroom probably does not comply with the current ADA standards.
Speaking of grab bars, there must be one behind and one on the wall closest to the toilet. Location and dimensions are important, but if you don’t have one of each then there is certainly a problem.
Finally, for a quick survey, make sure there is one lavatory open at the bottom so that a wheelchair can roll up to it. Any pipes need to be covered, and the sink height can be no more than 34 inches. The location of soap dispensers, faucet levers (no knobs) and towel dispensers are all important as well, but these aren’t the major causes of litigation.
The final check on this quick survey of the most common problems will be the width of aisles in the store or business and the height of checkout counters. Use the yard stick to make sure there is at least 36″ wide path to everywhere in the business a customer might ordinarily go. Remember the 36″ width has to be a floor level as well as above. If there are places a consumer can’t reach by a 36″ wide route then there is almost certainly an ADA problem.
The checkout aisle requirements are somewhat complicated, but the usual violations are not hard to find. A typical grocery checkout — the kind with a moving belt — cannot be more than 38″ high with a 2″ lip. A checkout counter cannot be more than 36″ high and must have a space at least 36″ long and deep in front of it. If the counters are higher than this, or cannot be easily approached by a person in a wheelchair, there is probably an ADA violation.
Remember that this DIY survey can’t tell you if your business is fully ADA compliant — it only covers the most common ADA violations that lead to litigation. The safest course for any business is to hire a consultant and get a complete survey. This survey also assumes the worst in most cases. If you are already in a lawsuit there may be good arguments for an exception to the general ADA standards. But if you aren’t in a lawsuit and don’t want to be, this survey will tell you whether you’ve go a target painted on your back with respect to ADA litigation.

